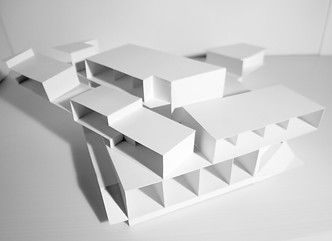STUDIO_4
TIME: 2015
PROF: DR._YOSSI_KLIEN,
OREN_BAR-AVRAHAM
The project suggests an urban piazza on the street of Eilat, Tel-Aviv. Eilat is the modern name given to Via Nablus, the via which connected two ancient towns of Nablus and Jaffa. Nowadays Eilat st. Function more as the border between the southern part of Tel Aviv to the northern, and the area is under the intense process of gentrification and the seeding of gated communities.



Primary analysis led to recognition of an urban vacuum with the potential of becoming a piazza. The thesis which guided the planning was that valuable urban space will be created with a proper wall, or screen to compliment it. Both in physical-aesthetic sense and in rich and complex relationships between private and public spaces.




The piazza is to be made of two basic elements of a void and a volume different elements. On the southern part, a wide gathering void that emphasize the original terrain, allowing outdoor public activities to take place. On the northern part a large volume made of two arms growing from the existing building and maintaining it proportion. One is facing the city and offers modest spaces for dwelling and the seconds faces the inner space and offers wide spaces for dwelling. The two arms are penetrating the large white cube, that hosts public cultural spaces, and is an urban scale gesture that aims at becoming a landmark that will increase the movement in the piazza. Two different circulation systems are suggested, one is purely functional and the second is based on the narrative of the man that comes out from his home to the city.





